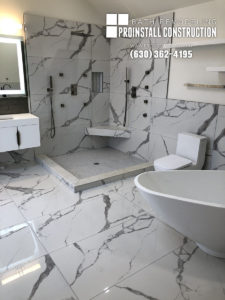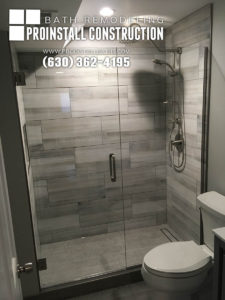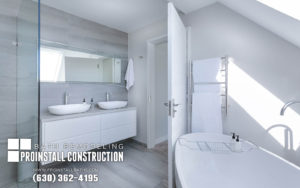A small bathroom is always a challenge for someone who wants to arrange it in a way that is functional and beautiful. The two basic problems associated with such a small space is the matter of placing all the necessary furniture and fixtures and the optical enlargement of the interior. To design a small bathroom in an awe-inspiring way, you don’t need to be a design expert. Everything you’ll need to know when designing a small bathroom interior, you will learn from our guide, so read on.
Appropriate bathroom design
The bathroom is a special place that poses a considerable challenge for interior designers. It must be arranged in accordance with applicable construction standards and have a high resistance to moisture. It should be resistant to all kinds of water and chemical damage. This significantly limits the amount of materials you can use in your project. However, a well-arranged bathroom pleases the eye and allows you to relax after a hard day, which certainly compensates for the hardship associated with its arrangement or renovation.
If you are wondering why it is so important to properly design a bathroom, try to remember a visit to your favorite restaurant or beauty salon. Music, plants, decorative stones or an interesting sink all have a significant impact on your well-being and the impression of luxury. Your home bathroom, although it is primarily meant to serve you and your family members, can also be more than just a bathroom and can make your morning routine and evening relaxation pleasant, comfortable and inspiring.
If you’re looking for professional bathroom remodelers in Chicago and need tips and advice on how to design a small space give us a call! We’re experts in arranging small bathrooms and we will gladly give you some inspiring ideas!
Colors in a small bathroom
 When designing a small bathroom, you should be moderate when adding too many colors and different accessories. Bright colors, straight lines, without too many details, will make a small bathroom look spacier.
When designing a small bathroom, you should be moderate when adding too many colors and different accessories. Bright colors, straight lines, without too many details, will make a small bathroom look spacier.
Designing a small bathroom involves many compromises. Although dark colors are associated with prestige and look phenomenal in large spaces, they may not work in this case. To obtain the effect of spaciousness, it is necessary to carefully choose the colors and use materials that have the ability to optically enlarge the space, e.g. mirrors, transparent and glass elements.
Make sure to choose simple tiles in bright colors to make your bathroom look bigger and airier. Various shades of white are ideal (e.g. ivory, off-white, etc.), which further enhance the impression of cleanliness in the bathroom. If you are concerned about a “hospital” effect, you can also use patterned tiles here and there (in moderation!), which will gently break the whiteness and add charm to your space.
An interesting trick that will add an impression of depth is also the use of a horizontal hollowed shelf across the entire width of the bathroom, which can be covered with darker tiles. It is a very practical solution because it allows you to use it, for example, as an additional towel storing space.
ProInstall expert home remodelers will happily advise you on what best suits your needs and help you with the selection of all the furniture and fixtures.
Lighting – an ally of small bathrooms

Lighting can be harmful or helpful if you want to make your bathroom look spacier. Properly selected lamps and light fixtures will emphasize the qualities of the materials used and introduce an atmospheric illumination into your interior. Therefore, the recommended solution is to use at least two light sources – the overhead light and the vanity light. Additional installation of LEDs in the walls (under the ceiling) can provide an interesting visual experience and at the same time have a positive effect on the spaciousness effect.
The color of the main light should be cool, as it will emphasize the brightness of the tiles and enhance the impression of depth. Warm lighting, although atmospheric, if you like long baths, can backfire. It will make the bathroom seem smaller, regardless of the arrangement tricks used.
Arrangement of bathroom furniture and fixtures
Designing a bathroom requires a lot of decisions and a great deal of thought. The building standards related to the arrangement of sanitary fittings are the minimum. Depending on the needs and people using the bathroom (e.g. if the persons are very low or tall), they can be modified:
- the distance of the toilet bowl (its side edge) to the wall is at least 5-8 inches;
- the distance of the toilet bowl (front edge) from an obstacle (for example, a piece of furniture, a wall) straight ahead – about 3 ft;
- the upper edge of the washbasin should end at a height of about 3 ft;
- the distance between the washbasin (its side edge) and the wall or other vertical surface should be 8-12 inches;
- the height of the bathtub should be a maximum of 2 ft;
- shower faucet height – about 3-4 ft.
9 design tips for a small bathroom from our expert remodelers in Chicago

Larger floor area – in small bathrooms, furniture and fittings (except for a shower) should not stand on the floor. The illusion of a larger floor space makes confined spaces appear more spacious. A suspended washbasin with a cabinet, hanging shelves instead of standing furniture or a suspended toilet bowl will be the perfect solution.
Frameless glass shower enclosures – the installation of a full glass shower enclosure, although it provides less intimacy, cleverly makes a room appear larger.
Vertical and horizontal – depending on the desired effect, you can use lines to visually expand or raise the room.
Shine and smoothness – perfectly smooth and shiny surfaces respond well to lighting, so when choosing tiles for a small bathroom, avoid matte models and choose those that reflect as much light as possible.
Less is more – minimalism is the best solution for small bathrooms. Avoiding unnecessary decorations and too much furniture will optically enlarge any interior.
Natural stones – small and minimalist bathrooms work perfectly with natural raw materials, so choose a stone washbasin, e.g. with a shallow bottom, which is very modern and gives the impression of harmony.
Contrast – in a bathroom, even a very small one, it should never be too white. Be sure to remember about contrasts, e.g. in the form of dark bathroom countertops, a rug or a lampshade.
Mirrors– nothing will enlarge the space better than a mirror. A large mirror above your sink can double the size of your space visually and give your bathroom the oomph it needs.
Built-in cabinets – built-in furniture does not take up space as much as free-standing ones.
Chicago Bathroom Remodeling
 Arranging a small bathroom is difficult and requires consistency in selecting almost all the elements, but the end results can be really surprising and inspiring. Contact ProInstall Construction today (630) 362-4195 to learn more about designing a small bathroom. Our team of professional designers and contractors will happily advise you and provide anything else that you may need.
Arranging a small bathroom is difficult and requires consistency in selecting almost all the elements, but the end results can be really surprising and inspiring. Contact ProInstall Construction today (630) 362-4195 to learn more about designing a small bathroom. Our team of professional designers and contractors will happily advise you and provide anything else that you may need.
